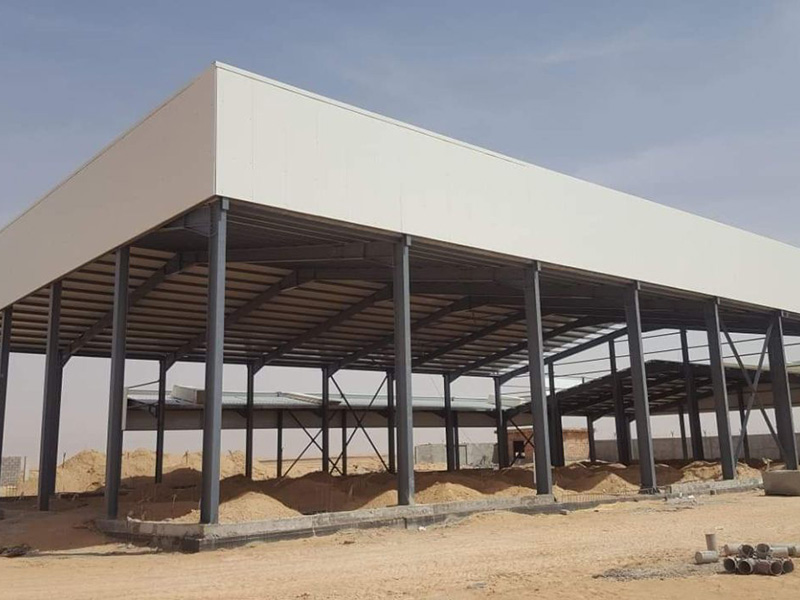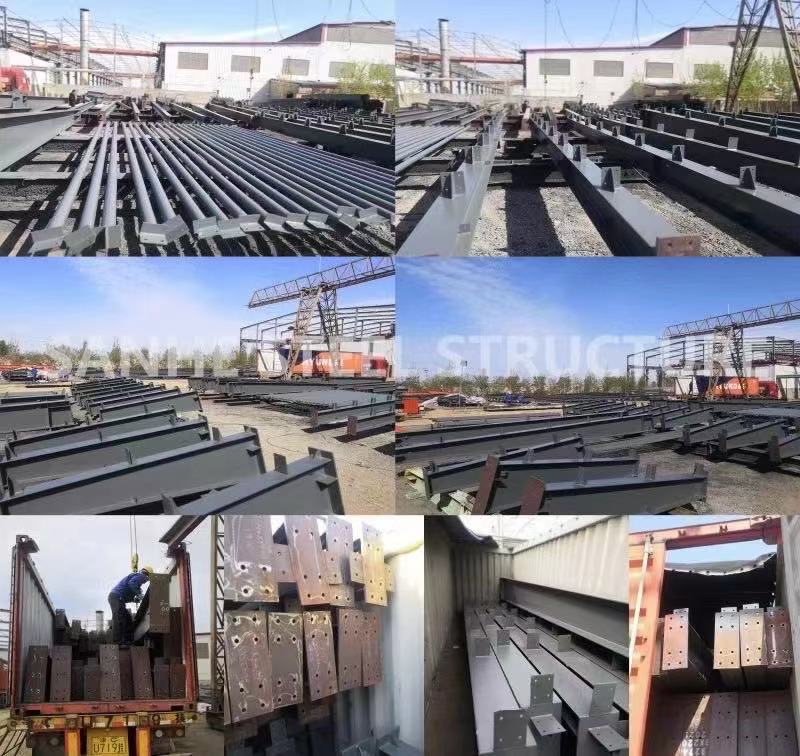Search Product
Search here for what you are looking for:
Search here for what you are looking for:

Main Components
Roof/Wall panel: 0.5mm Corrugated Steel Sheet
Tie Rod: Round Steel Tube
Brace: Dia 20 Round Bar
Knee Brace: L50 Angle Steel
Main steel frame: Steel Welded H Section or hot rolled H section (specification Q355 s) for columns and beams
Size: 60x30x8m
Door: Sliding Sandwich Panel Door and rolling Metal Door
Windows: Aluminum Alloy Window
Connecting: post feet bolts, intensive bolt , intensive bolt
Packing: according to the pack list made by our engineer
Drawing: We can make the design and quotation according to your require or your drawing
Durability: Our design completely avoids leaks and water seepage.
It can resists the impact of strong wind and seismic performance and bears heavy rain loads.
The client place order of prefabricated steel structure power plant with us directly after nail down the details layout.
Prefabricated steel structure processing plant project

Packing & Delivery of Prefabricated steel structure processing plant project

Installation progress
Our Client was very satisfied with our goods,not only the competitive price ,but our high quality and excellent after-sale service.
All the steel structure of Metal Structure Warehouse Building are prefabricated steel structure , finished cutting , welding , drilling and painted in workshop , the building delivery to site directly bolt connection ,the wall and roof panel fixed on purlin by self-screw


