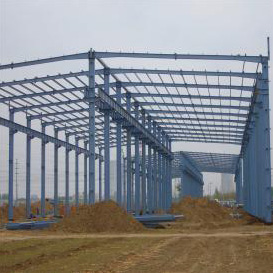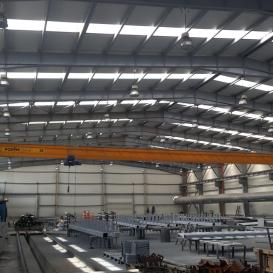Search Product
Search here for what you are looking for:
Search here for what you are looking for:

The composition of steel structure workshop
The steel structure of a single factory building is generally a spatial rigid frame, which is composed of purlin, skylight frames, roof trusses, brackets, columns, crane beams, brake beams (or trusses), various brackets and wall frames.
According to their functions, these components can be combined into the following systems:
1. Horizontal plane frame-is a basic load-bearing structure of a factory building, including columns and beams (roof truss). Undertake horizontal and vertical loads, and transfer the effects of the plant to the foundation.
2. Longitudinal plane frame-composed of columns, brackets, crane beams and inter-column supports. Its function is to ensure that the longitudinal direction of the plant frame is not deformed, the rigidity, and the longitudinal horizontal load (the longitudinal braking force of the crane, the longitudinal wind direction, etc.), and the transmission to the foundation.
3. Roof system-composed of purlin, skylight frames, roof trusses, brackets, roof trusses and other components.
4. Crane beam and brake beam-mainly bear the vertical and horizontal load of the crane, and transfer the load to the horizontal and longitudinal frame.
5 Supporting devices-including ceiling supports, inter-column supports and other additional supports. Its function is to connect the independent plane frames into a space system to ensure the rigidity and stability of the structure, while also being able to withstand wind and crane braking forces.
6. Wall frame-load-bearing and withstand wall wind.
In addition, it also includes working platforms, ladders, doors and windows and other secondary components.




